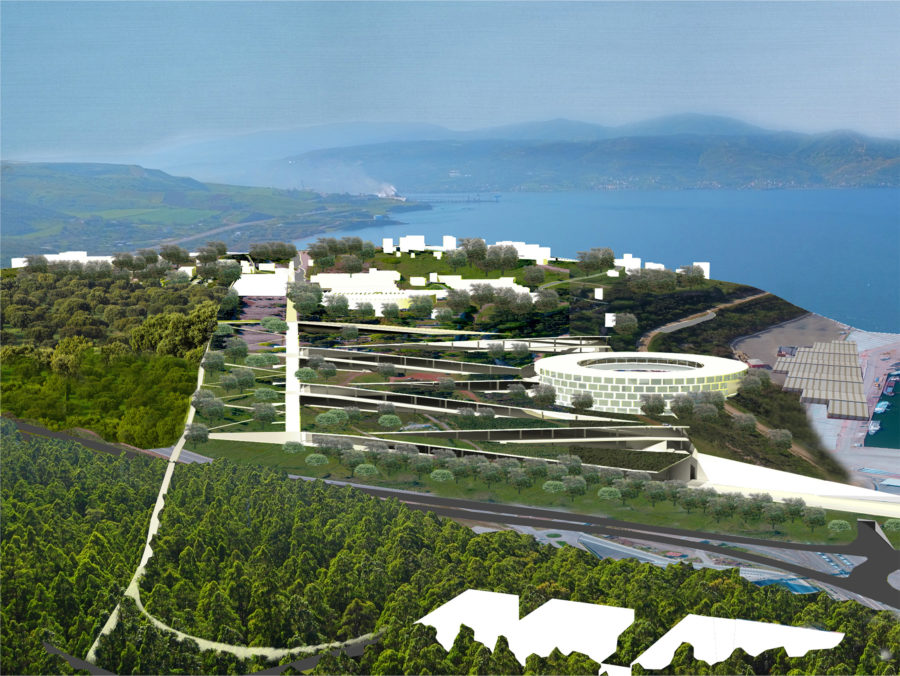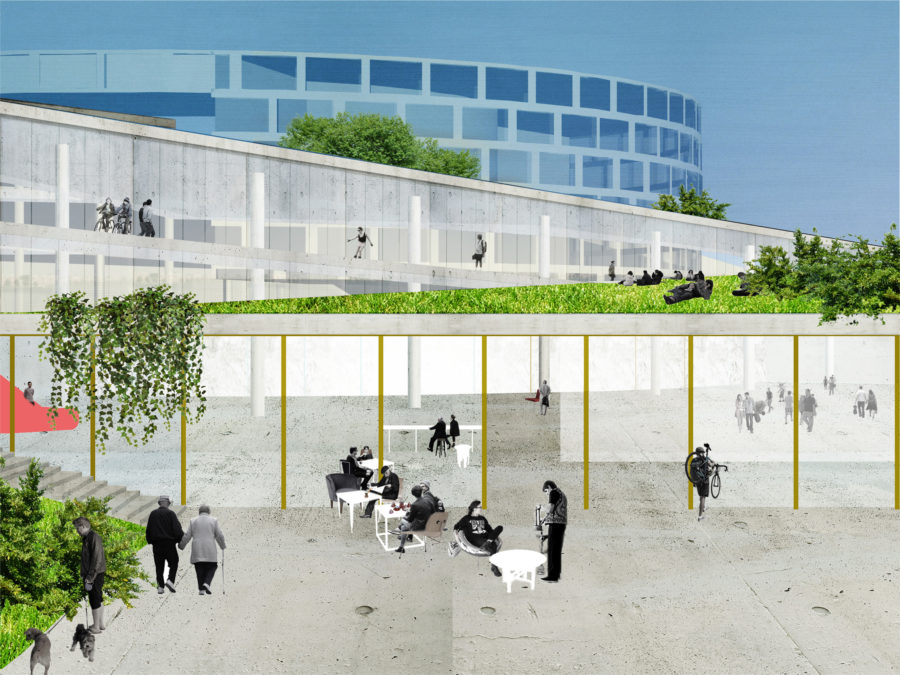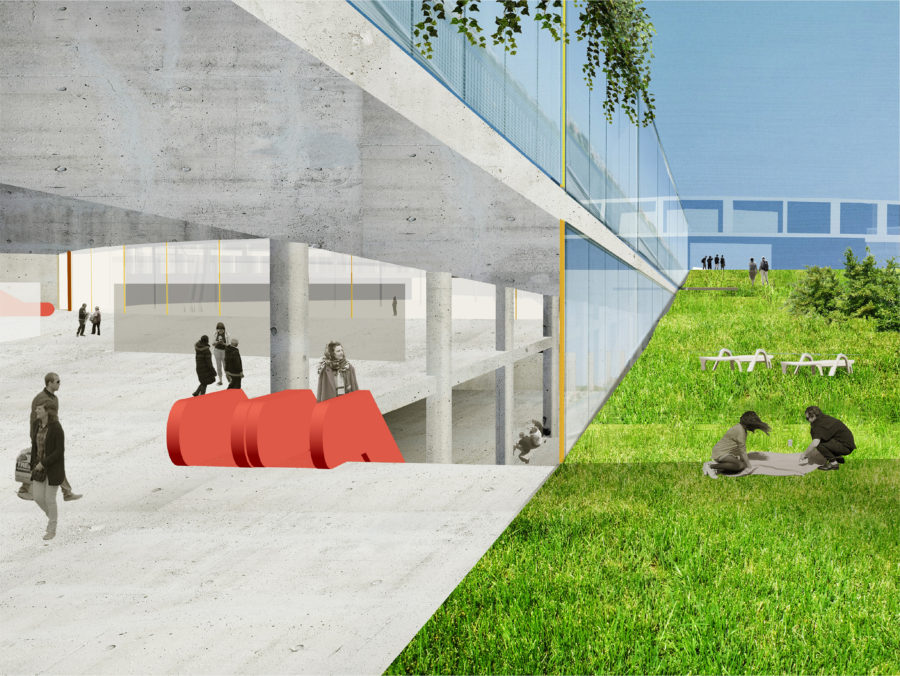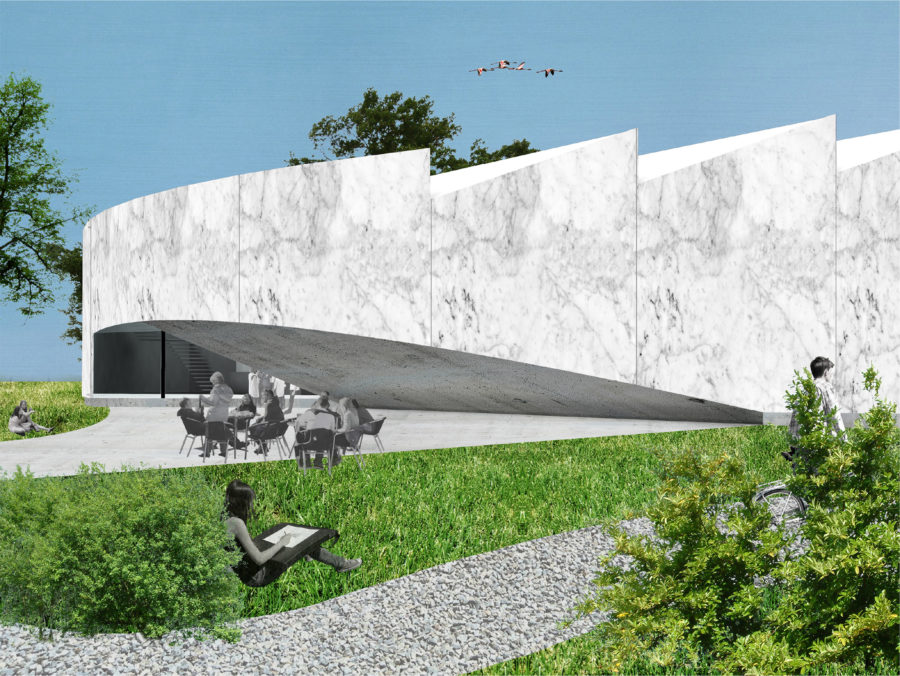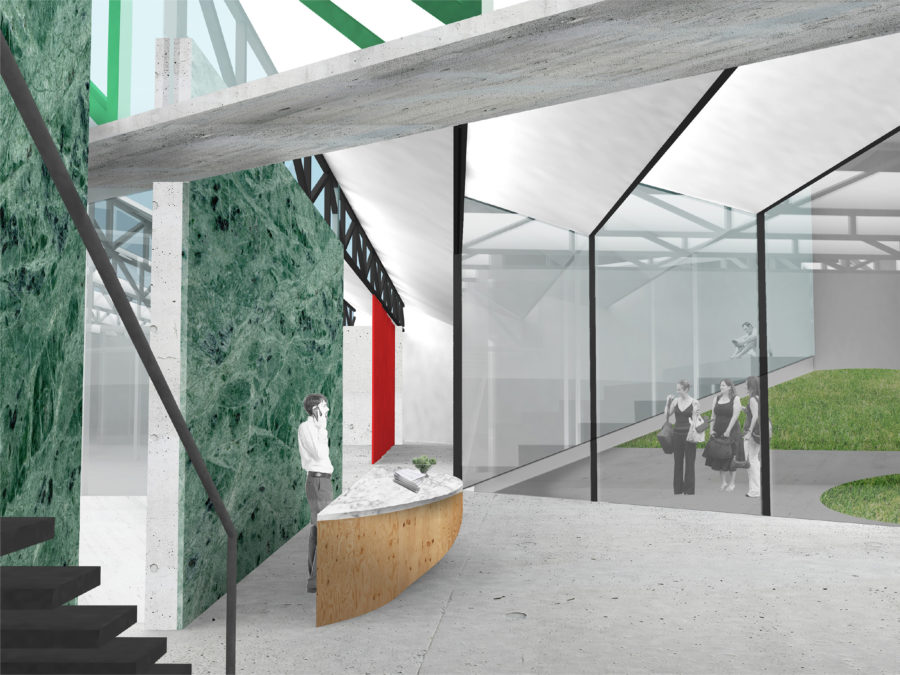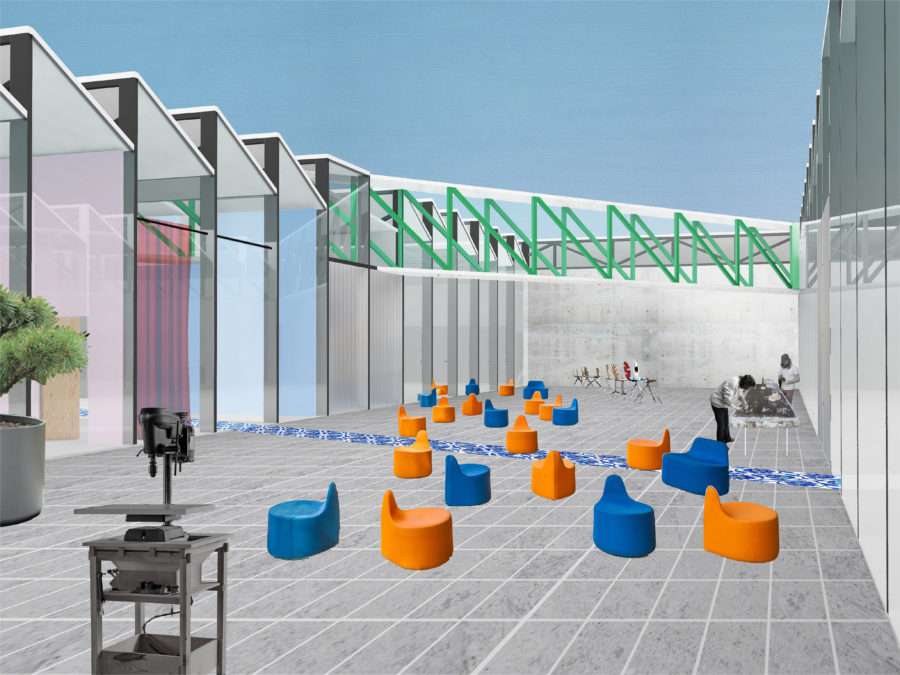A Design Acropolis
The competition aimed to explore the role of the Bandirma Design Park in the regional transformation of the spatial quality of the city of Bandirma. The project site, suggested a strong opportunity to provide a new and alternative open public space within the dense fabric of the city through the future transformation of the post-industrial region. In this framework, the challenge was to design an open milieu for generating research and development, experiencing and experimenting with space and design, sharing and transferring the universal design knowledge and conception through direct involvement of the public. A valuable ground for conceiving a vital environment for design and research was the existing architectural heritage and the unique characteristics of the natural landscape of the site.
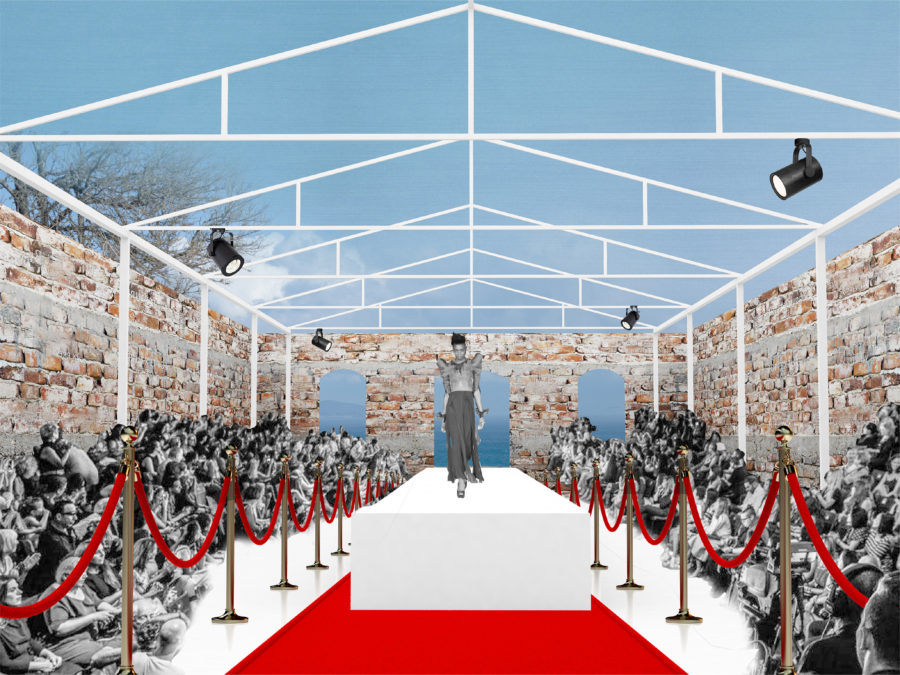
As Bandirma extends to the South and the West with residential neighborhoods, the park becomes the pivotal point where new and old districts, residential and institutional life meet. The new urban park plays an ambivalent role at different scales. It provides space for open-air leisure and everyday services, while at the territorial scale, it is also a condensed aggregation of functions which will attract visitors from all around the country. The main goal of the competition was to create a vibrant cultural centre. With our proposal, we tried to preserve its emptiness of the site as much as possible, valuing it as an asset for a fast-growing city. A plenum rather than a void, a link between the existing city and the new residential areas, while the new design school strengthens the existing topographical condition at its uppermost place, as a post-industrial kind of acropolis.
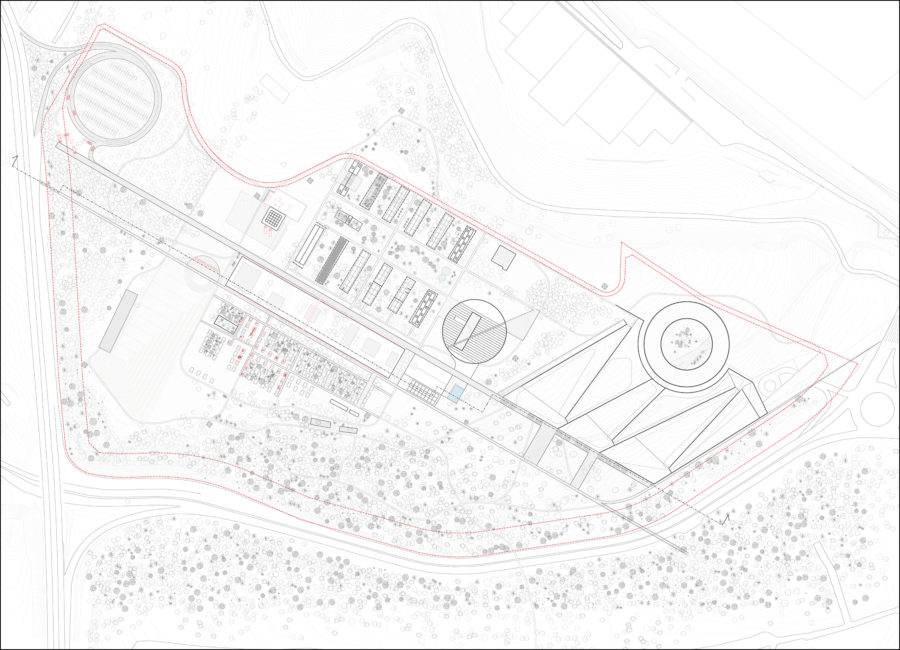
The retail space, as a modern day propileia, gently brings people up the hill. A green belt wraps the highway and negotiates the transition to the park from the surrounding neighbourhoods. The retail floors open freely to the forest, creating small plazas facing South along the slope, for pleasant breaks from shopping, or to check out the latest products of the design institute. A system of ramps and green roofs intersects at different levels, giving many occasions of crossing and blending programs and atmospheres into each other. The hotels are separate entities but create a dialogue with the landscaped roof cutting out a circular plaza with view towards the sea.
At the end of the rising promenade, the design institute opens its circular facade to the main boulevard, encouraging visitors to hang out by the protected portico and sloping square. The lobby of the institute organizes the most public functions, welcoming visitors in a playful environment where main hall, library, bar and flexible spaces merge along the curving walls. The courtyard of the institute is its central core where different activities find a common ground, protected from strong winds, where spontaneous interactions can take place. The existing warehouses are re-purposed with minimal interventions and become accessible to the public, offering space for temporary events and informal gatherings of the school.
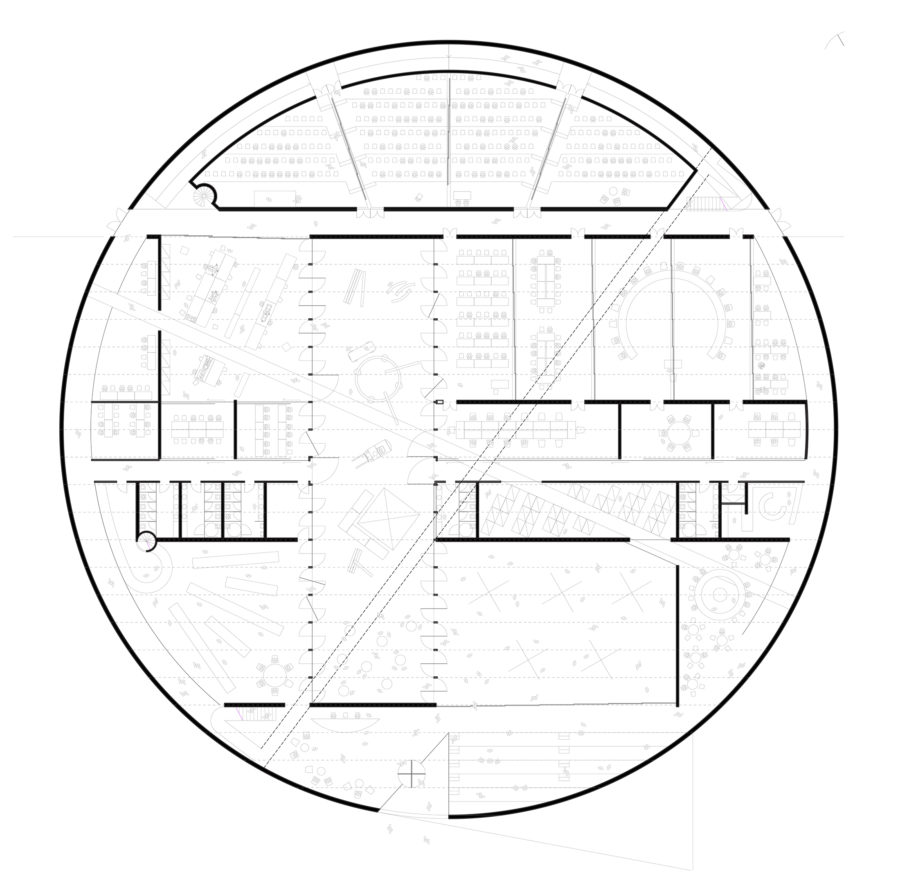
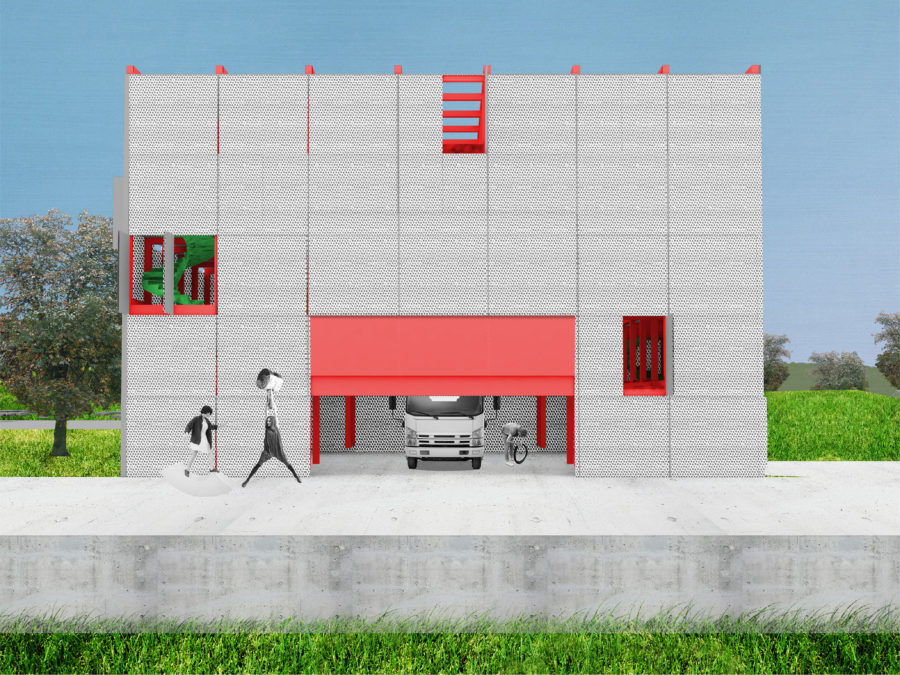
The flexible warehouse, the cube, is the pivotal point of the logistical movements on site. Its modular framework can be opened and rearranged for different purposes. This multi-purpose shed provides ample space for storage while leaving a large central hall free for loading operations and large-scale fabrication.
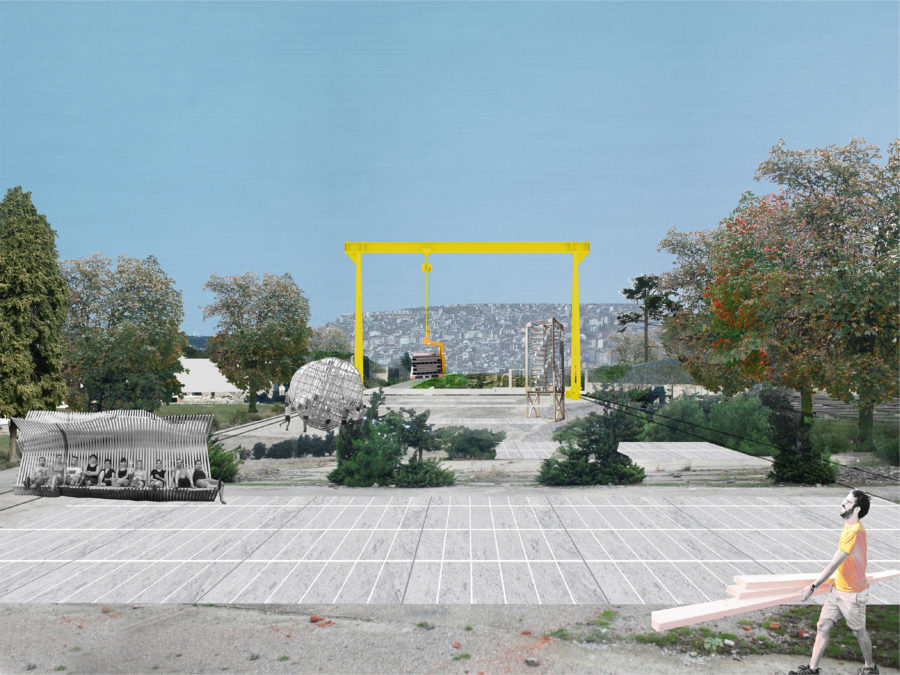
Centrally positioned within the main park boulevard, the working square, is the largest paved surface on site. Limited areas of polished surface are inserted flush into the old concrete, open to spontaneous appropriation. An overhead crane running on rails parallel to the square allows moving construction materials and bulky objects. The square becomes a temporary, fully-fledged construction site for summer schools, hands-on workshops and fairs where students, professional workers and the general public can share knowledge and follow construction processes.

