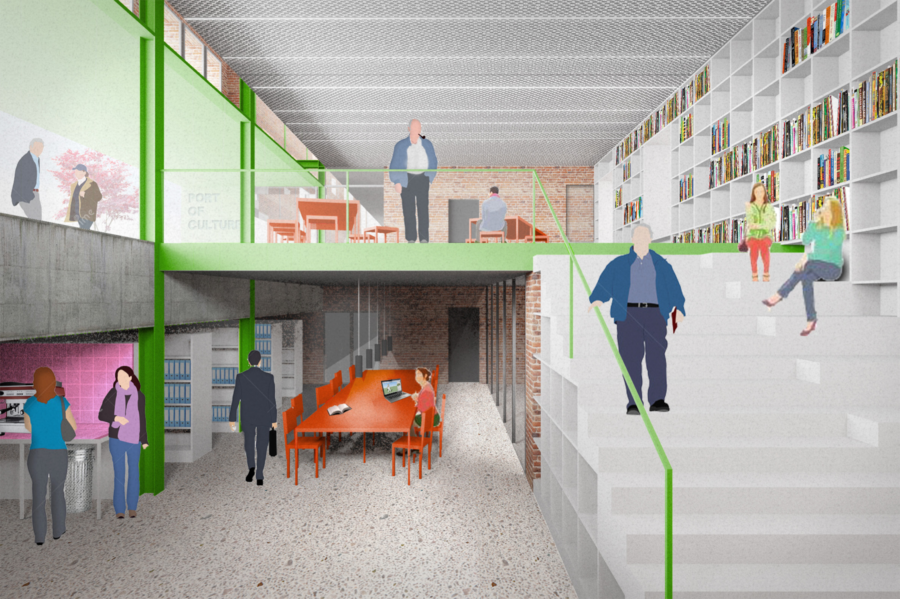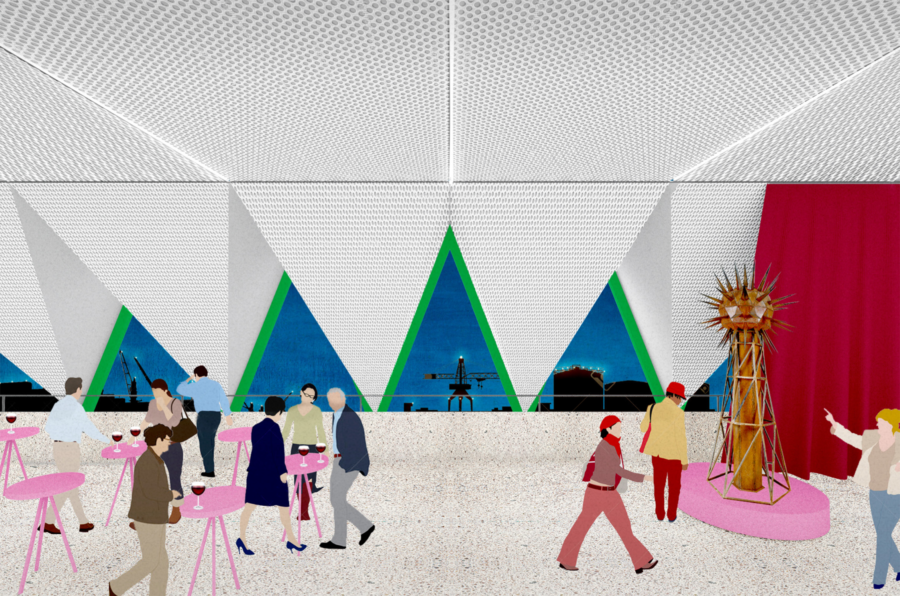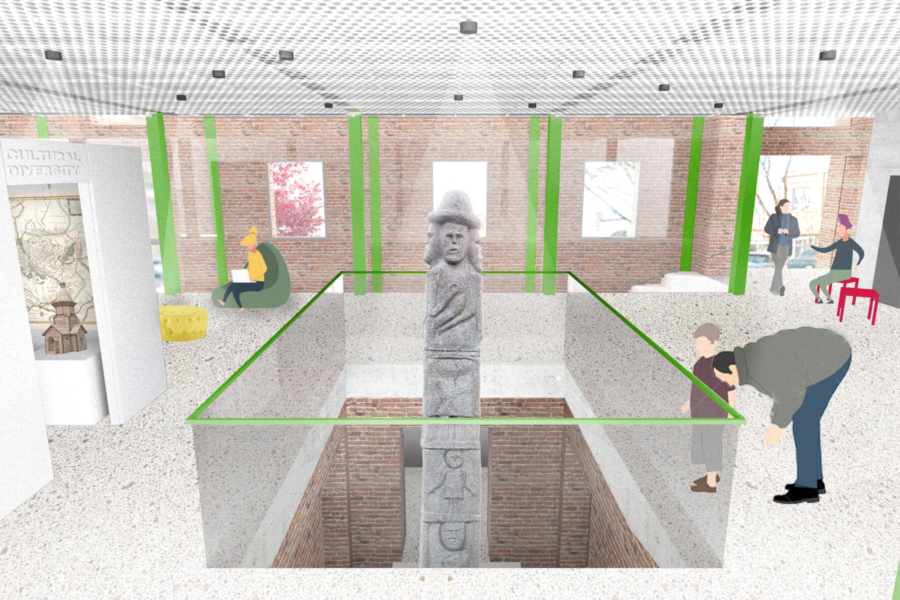Port of Cultures
In 2020, the Municipality of Mariupol (UA) invited architects, designers and interdisciplinary teams to submit architectural ideas for a new multifunctional centre to be devoted to the subject of migration, a process that has shaped the city throughout the centuries, becoming an integral part of its identity. The Port of Cultures was expected to uncover and explore the less known traits of the city of Mariupol, and contextualize its local history within larger regional and global processes related to migration.
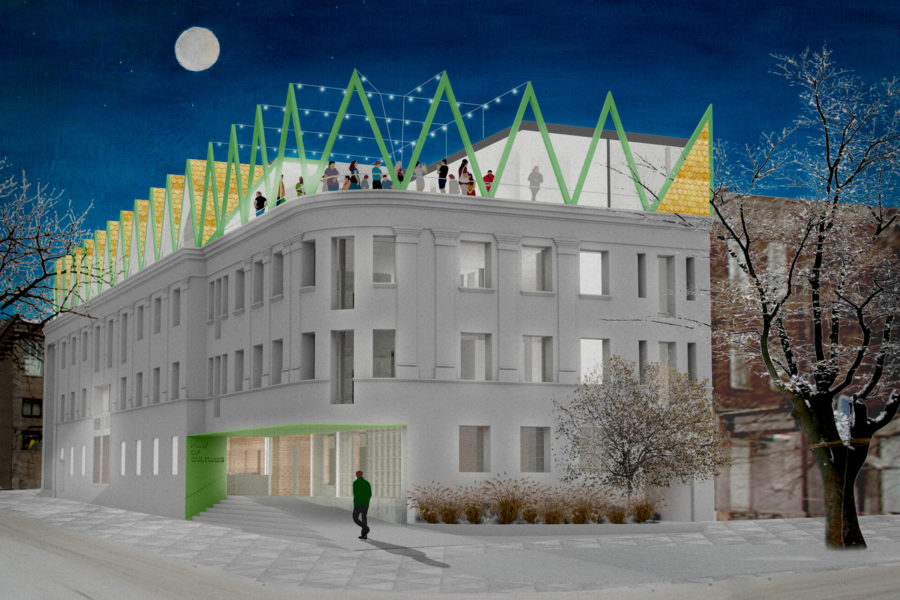
Like any other port, the Port of Cultures, as we proposed, is a space of thresholds. It is in ports that the global meets the local, exchanges are mediated, conversations started and – eventually – it is often in ports that new exciting cultures emerge out of the crossing of heterogeneous ideas. Our architectural concept took the reference of the port beyond metaphor, and created a physical space that actively fosters the encounter between apparently distant realities. The building is therefore conceived as a “space between”, a meeting ground that welcomes the intertwining of different histories, testimonies, architectural styles, and uses.
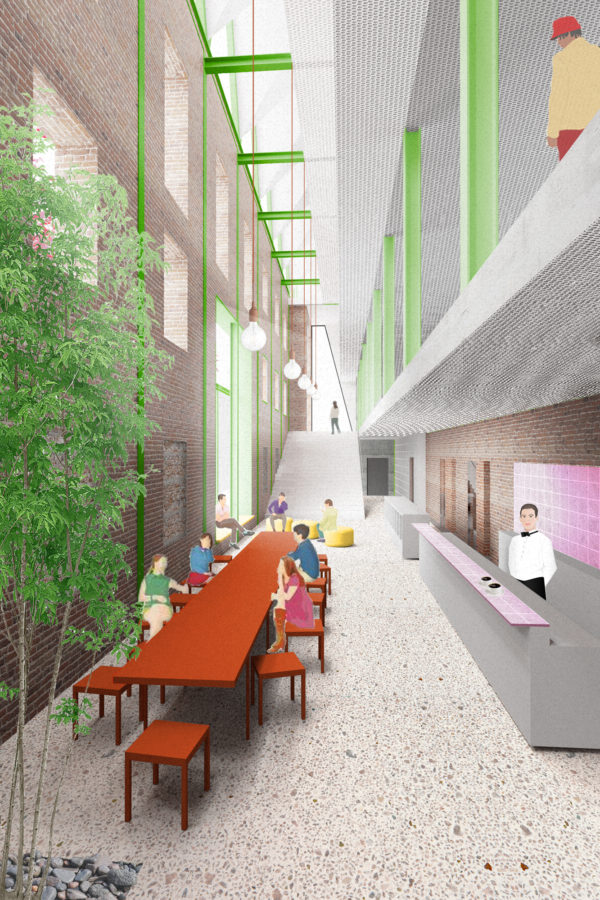
The main idea was to preserve as much as possible of the existing ruin. Most of the walls up to the first floor are maintained and reinforced with steel frames. The street façade on the south and east sides is preserved in its current state and repainted, including walled windows and exposed brick layers. A new steel space-frame populates the main volume of the building, providing generous column-free and well lit rooms for the contemporary program while scaffolding the existing walls. Carefully selected openings pierce through the old walls to accommodate new spatial arrangements, exposing the overlapping of discordant materials and structural principles. The whole new attic floor crowns the existing façade with a folded roof coherent with the steel structure that maximizes the rigidity of material by form, allowing for a vast event space with 360° views, while reminiscing types of Eastern European and Fin-de-siècle architecture.
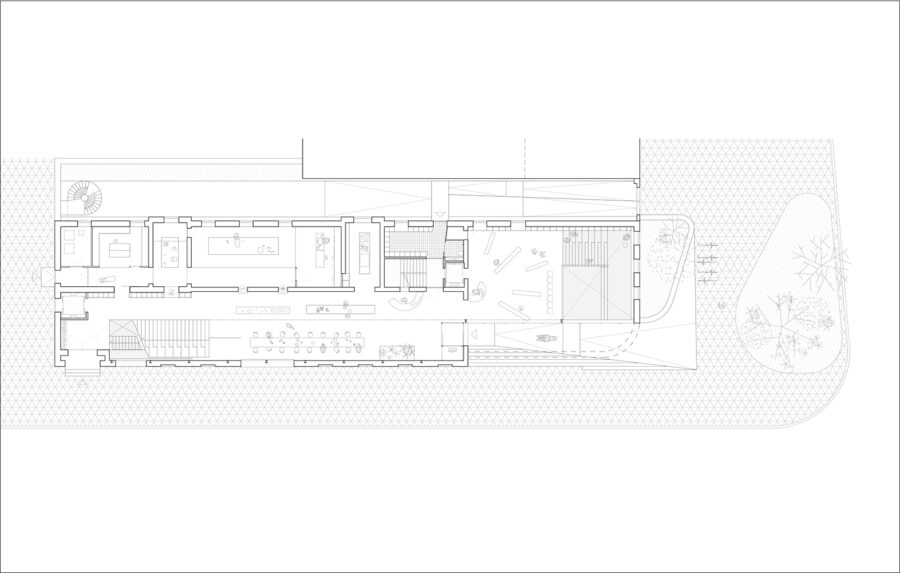
The preservation of the existing building is an exercise in pragmatism and economy of resources, and most importantly, is a cultural and documentary testimony of the political struggles that stormed the region. Not restored to an ideal “pristine” state (in an arguable neoclassical style of distant colonial influence) – nor erased in favour of a fashionable contemporary design (potentially generic and equally globalizing) – the existing building exists in its pure material essence, transmitting the tangible evidence of what was, for multiple unbiased interpretations. At the same time, it offers itself to new spaces and materials, without formal nor ideological resistance. Within this approach, the new structure takes on the role of the “apergon”: clearly identifiable architectural elements with their own identity, that support the ruin and allow it to be perceived.
Port of Cultures is a not only a civic building, it’s a public space. The gap created between the old façade and the new structure becomes a welcoming, sheltered, open space for gatherings reminiscent of the great “passages” and galleries of the 19th century. This extends vertically across all floors, and continues on to the main entrance, where a gentle ramp docks the lobby straight into the public pavement. The arrangement of the program follows the same principle, with all the more quotidian activities facing to – or immediately accessible from – this urban living room.
