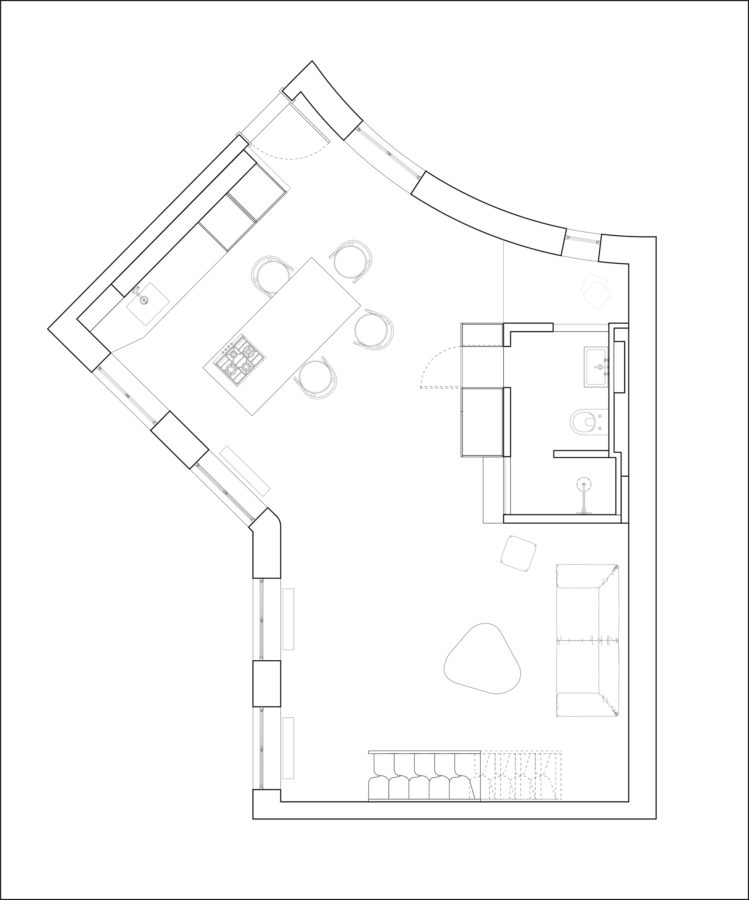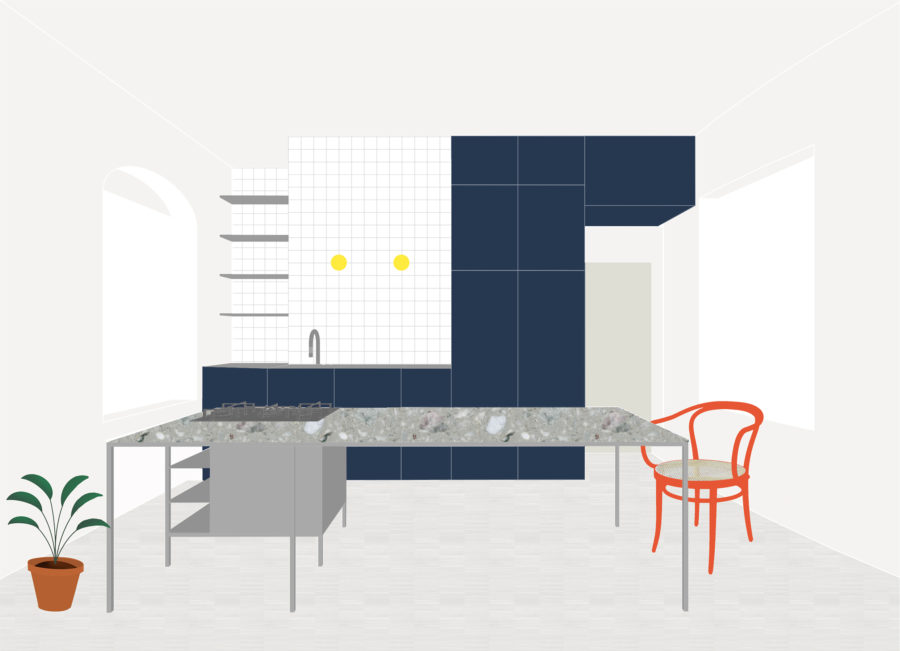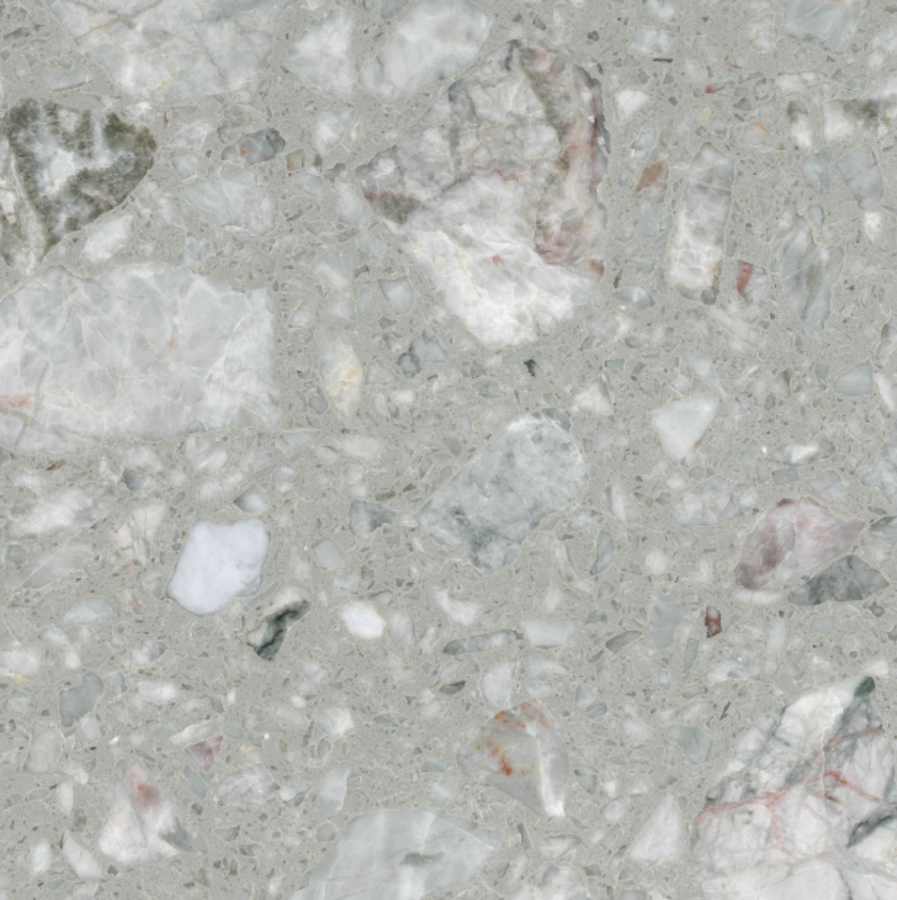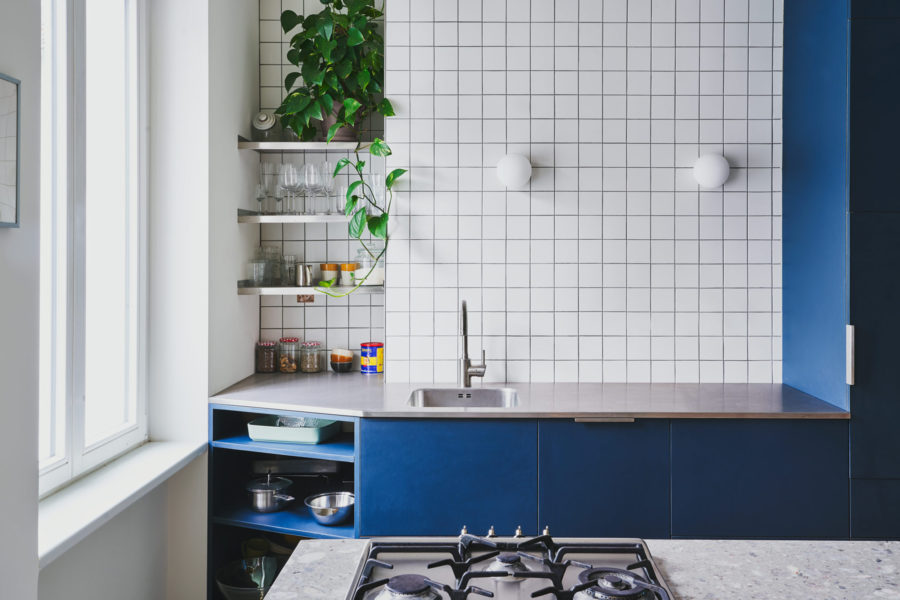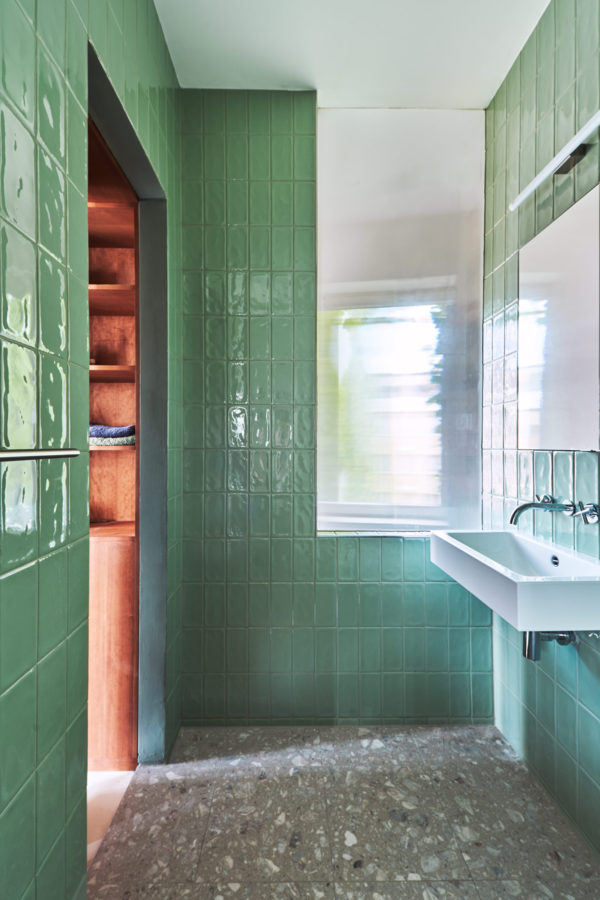Apartment M
This maisonette apartment renovation in Berlin is defined by its open floor plan and playful use of materials and colors. To maximize space and natural light, almost no interior walls were added. Instead, the functions of table, stove, kitchen, storage, bathroom, and lighting intersect, forming hybrid objects that stand as sculptural elements within the space.
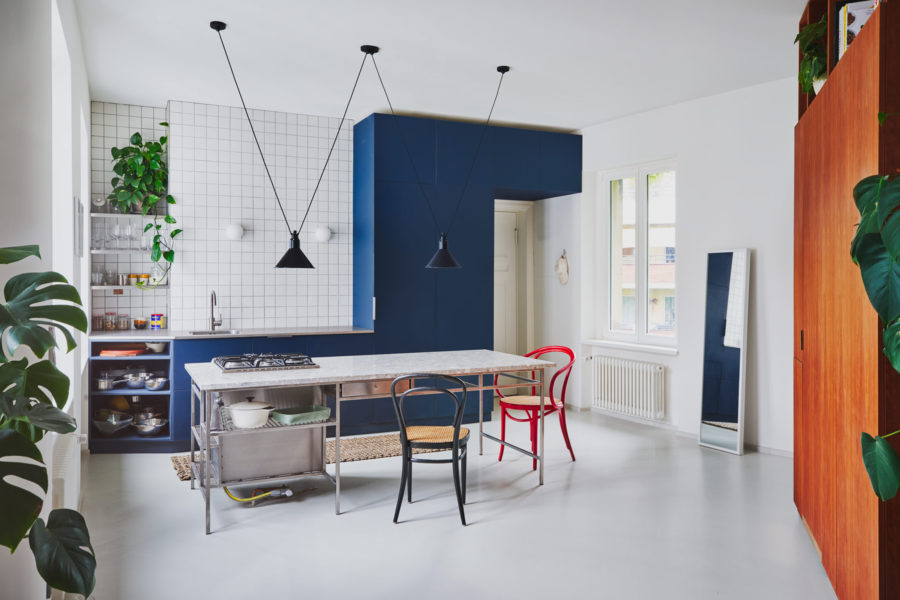
All furniture is designed to maximize spatial flexibility while highlighting the interplay of diverse materials. A standout feature of the apartment is the kitchen, finished in dark blue linoleum and anchored by a bespoke stainless steel and terrazzo table that also functions as a kitchen counter.
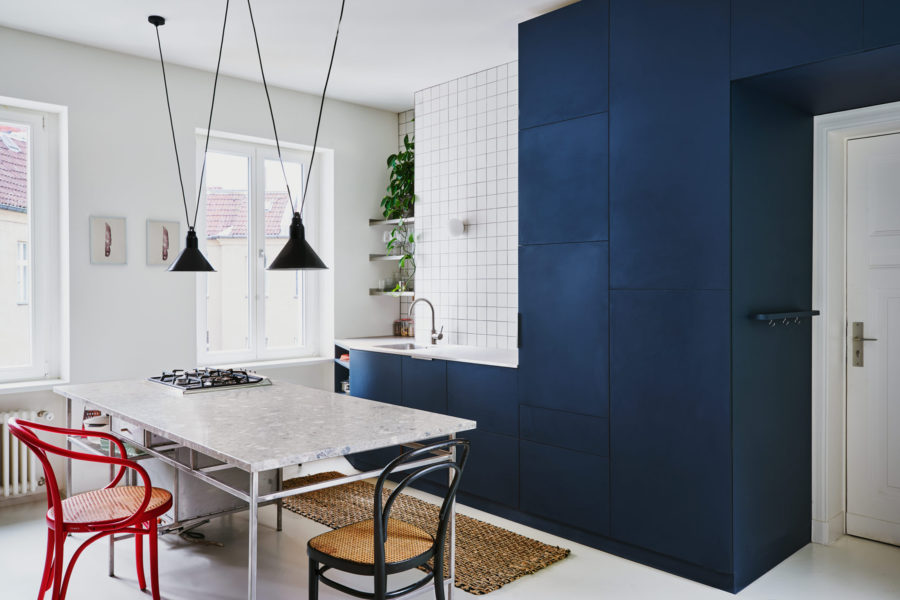
The bathroom, concealed at the center of the space within a freestanding wooden block, features tall cabinets and glass elements. The colorful tiles are a bespoke installation by the artist Erik Winkler. All custom made elements were developed and implemented in collaboration with ArchiexpertsBerlin.
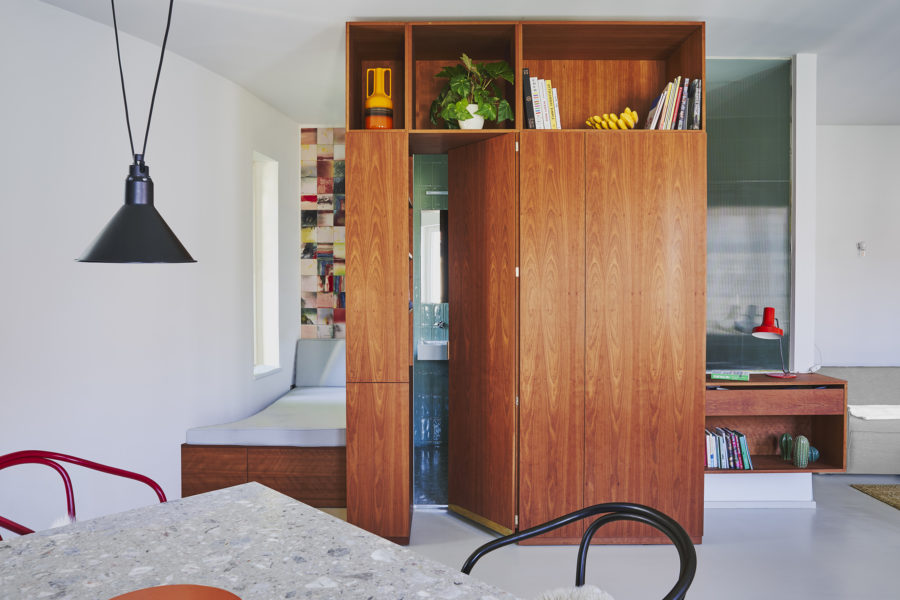
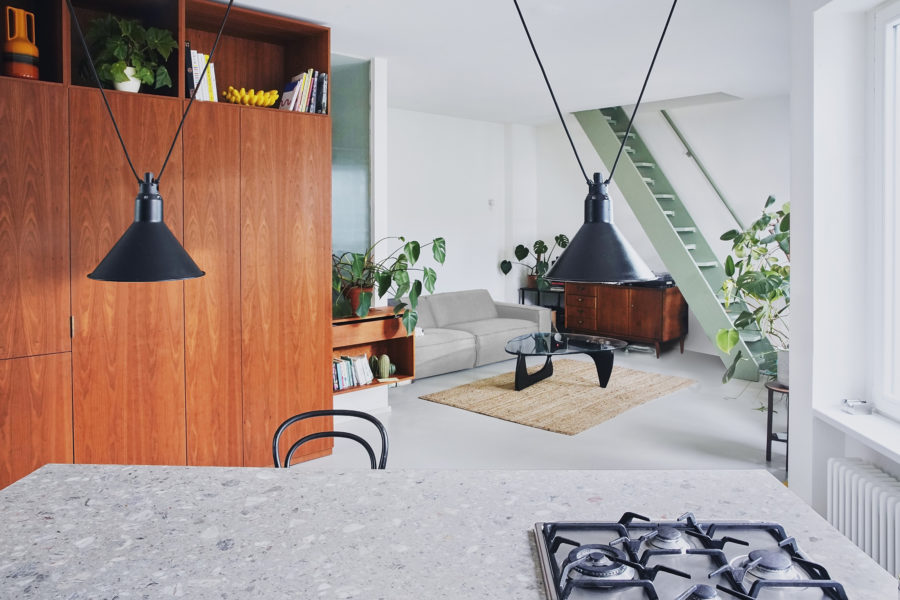
All images © Johannes Förster

