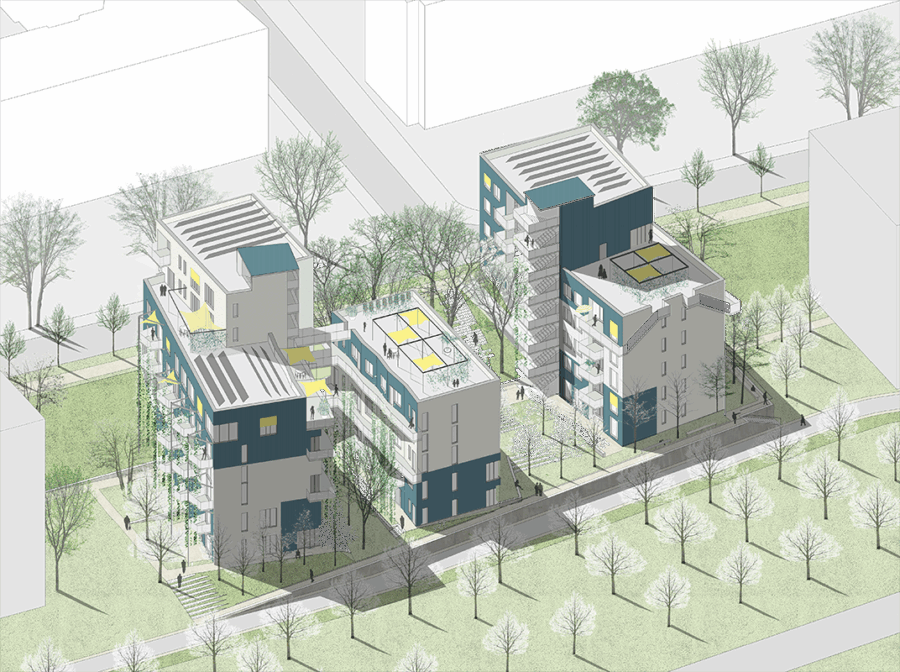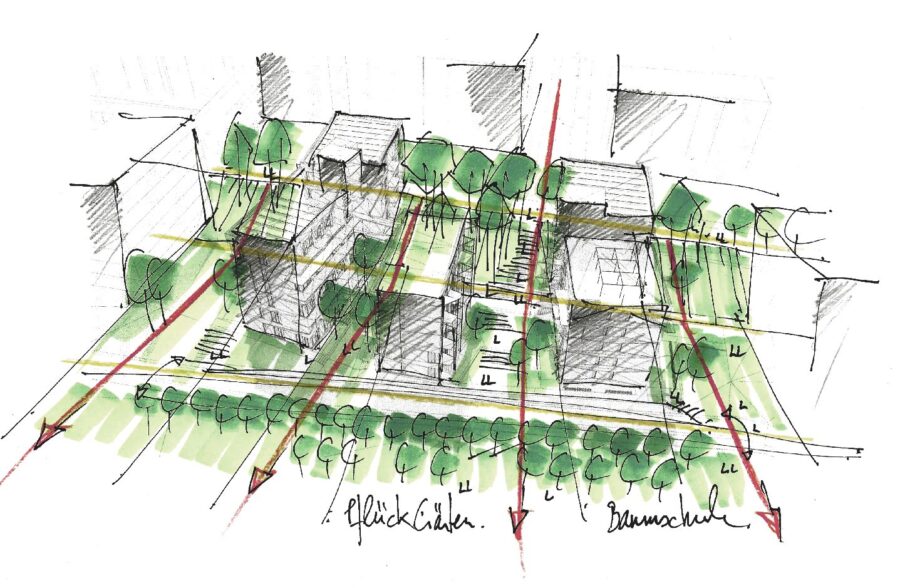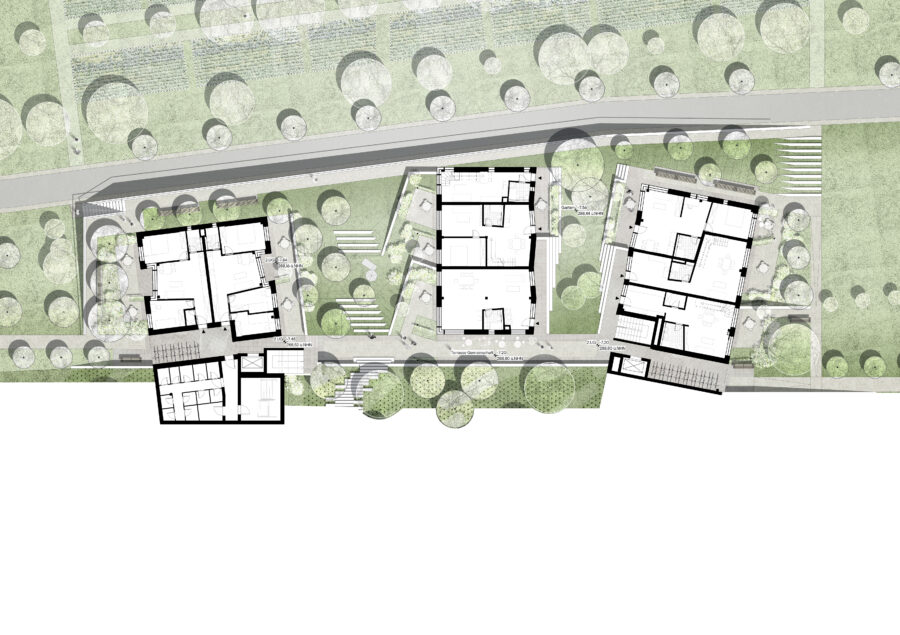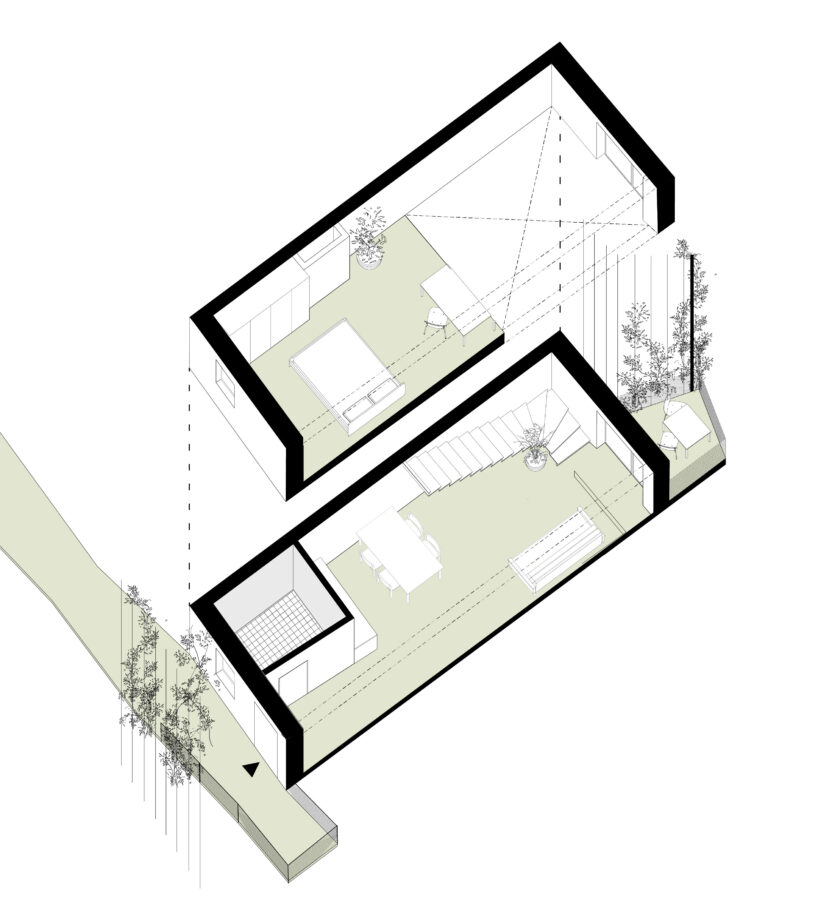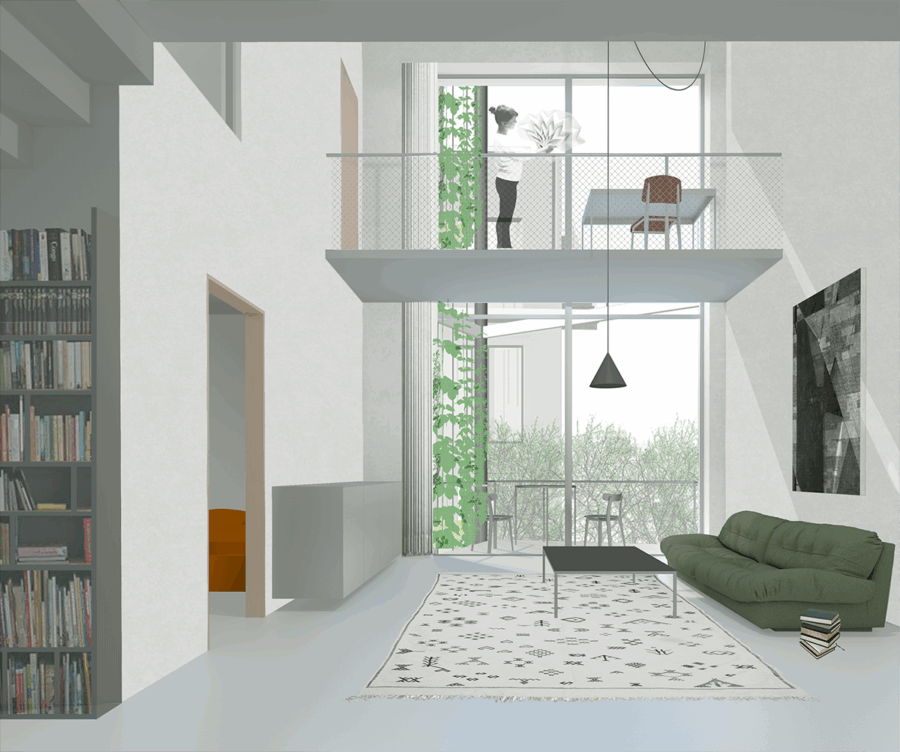Garten zum Wohnen – 1st. Prize IBA´27
Korber Höhe, a residential settlement from the 1970s on the outskirts of Waiblingen, is undergoing a generational shift. Many long-term residents are now seniors whose current homes no longer meet their needs—yet they wish to remain in their familiar social environment. At the same time, there is a growing demand for diverse and sustainable housing options for people at all stages of life. As part of the IBA’27 StadtRegion Stuttgart, the City of Waiblingen is developing a forward-looking model project that addresses demographic change, responsible land and resource use, and innovative forms of living and community. On municipally owned land along Stauferstraße, an inclusive and climate-conscious neighborhood is set to emerge—barrier-free, socially connected, and built for multi-species cohabitation.
Garten zum Wohnen won the 1st Prize at IBA’27 – New Housing for Korber Höhe, in collaboration with fatkoehl architects and atelier le balto.
Situated on the northern edge of the Körber Höhe residential area, where urban life meets the open landscape, the site occupies a threshold between city and countryside. Our concept, Garten zum Wohnen, bridges these two worlds through the presence of nature. Architecture and landscape are interwoven, with a green promenade flowing through buildings and open spaces alike; a green body manifesting as a planted staircase and lush arcades. Along Stauferstraße, a distinct edge marks the transition to the lower-lying landscape–where the promenade softens and blends into the greenery.
A horizontal promenade weaves between the structures, creating a seamless transition from the elevated Körber Höhe down into the surrounding lower landscape.

Trees of various species create dynamic patterns of light and shadow, enhancing the interplay between open gardens, the promenade, and the ground-floor living areas. Each apartment includes private gardens and balconies, all equipped with rainwater connections. Vertical greenery rises from the ground level, with façades and external stairwells designed to function as trellises for climbing plants.
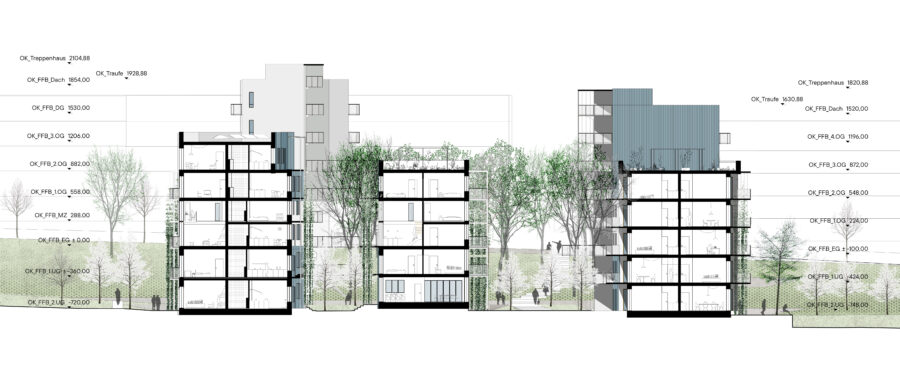
Section East-West
The overall nature-based design informs the positioning, orientation, and shape of the buildings.
The ensemble is defined by two primary addresses—one at its head on Stauferstraße, the other at its foot on Sörenbachweg. Entrances along Stauferstraße emphasize the site’s integration with the urban fabric, while opening seamlessly into a generous green space that unfolds in all directions, offering panoramic views of the surrounding landscape. On the northern valley slope, a series of terraces creates a gentle transition into the rural context and its natural vegetation. A recessed façade element forms a welcoming public space that engages directly with the adjacent green promenade. Residential access is organized via a walkway leading to the central building cores of the two volumes—East and West. All apartments are accessed through these cores, which incorporate external safety stairwells, eliminating the need for additional technical infrastructure or dedicated fire access zones. The entire garden space is public, barrier-free, and unsealed.

Elevation South
The development includes a mix of commercial spaces, residential units, a shared community space, and a variety of garden types. At the heart of the ensemble lies the community space—open on three sides and seamlessly connected to the expansive green promenade. A covered outdoor area in front of the building offers a sheltered spot for gatherings, while the gently sloping terrain opposite provides informal seating. All apartments—except those with private ground-level gardens—are fully barrier-free, and every unit meets current standards for accessibility and inclusion.
The apartments offer a wide range of layouts, from compact 28 m² studios to spacious six-room maisonettes. The units are designed to be divisible, allowing three-, four-, and five-room apartments to be split into smaller units. The commercial spaces—featuring both single- and two-story configurations—are also fully adaptable and divisible. Furthermore, a diverse range of outdoor spaces—including rooftop gardens, balcony and terrace gardens, mezzanine gardens, garden houses, and a communal garden—are all irrigated using harvested rainwater.

